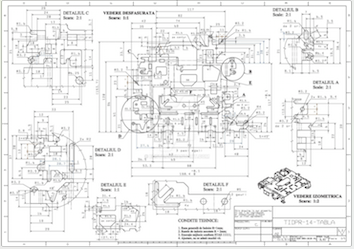This is part 1 of a 7-part series of articles on Drawing Management on Construction Projects. (To the Table of Contents)
Drawing Management
Managing drawings on construction projects is an essential part of project management. The basic goals of drawing management are to manage drawing production, and to be able to quickly find the current revisions of all drawings. Drawing management therefore has two main components:
- Planning and tracking production, including the work associated with updating revisions
- Ensuring that everyone is working with the correct drawing revisions
The typical solution is to work with a drawing list of all drawings and their revisions that also includes their production and approval status. The drawing list allows you to identify the current revisions of all drawings. The drawing list is the core component of drawing management.
In addition to the drawing list an understanding of the basic properties of drawings and the procedures required for managing drawing production and updates is required. This series of articles presents an introduction to the main concepts you need to master in order to implement effective drawing management. In this article, drawing management can also include design reports, method statements, calculations and other similar documents that comprise the design.
The Drawing Block
All construction drawings have a Drawing Block, normally located in the lower right corner of the drawing. The drawing block contains the basic information that identifies the drawing:
- Project Identifier
- Drawing Title
- Drawing Code
- Revision Identifier
- Workflow Information
The Project Identifier is simply the name of the project, it may include a project logo and the names and logos of the main organisations involved in the project.
The Drawing Title is typically four lines long and typically contains the following information:
- Project name (for small projects) or major component name (for larger projects)
- Sub-component or subsystem name, perhaps including the detail location
- Work type, e.g. excavation, concrete outlines, etc.
- Drawing type, e.g. layout, plan, section, schematic, etc.
Use standardized terminology for drawing titles. Ideally, the terminology should correspond to the terminology used for the drawing code components. This makes the drawing titles more consistent and makes it easier to locate all drawings related to a specific part of the project.
The Drawing Code and Revision Identifier uniquely identify the drawing. The Workflow Information contains the production dates and approvals. They are described in the following articles.
Continue to Part 2 – Drawing Identification.
