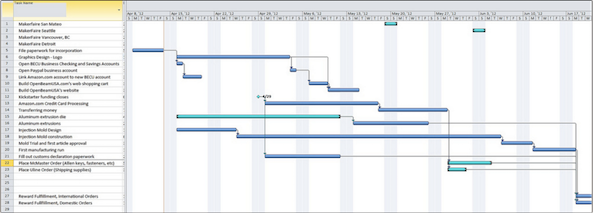This is part 6 of a 7-part series of articles on Drawing Management on Construction Projects. (Back to Part 5 – New Revisions and Change Control, to the Table of Contents)
Drawing Scheduling
The drawing list is the core element of drawing scheduling. Start with a detailed list of project components, and make a list all their sub-components that require drawings (using the WBS). Convert that list into a list of placeholder drawing sets, with one placeholder for each sub-component. The placeholder drawings should include an estimate the number of drawings required and their approximate complexity, which collectively gives you an estimate of the total design cost and drawing production time.
As the design progresses you successively convert each placeholder drawing into the series of actual drawings it represents (or for larger designs, into a set of smaller placeholder drawings), which can you schedule using the revision scheduling fields. Both the placeholder and actual drawings should include the sub-component identifier.
You should keep the list of placeholder drawings and their estimates, and compare it with the final outcome as feedback to improve your planning and estimating process.
Continue to Part 7 – Implications for Document Management Systems.
